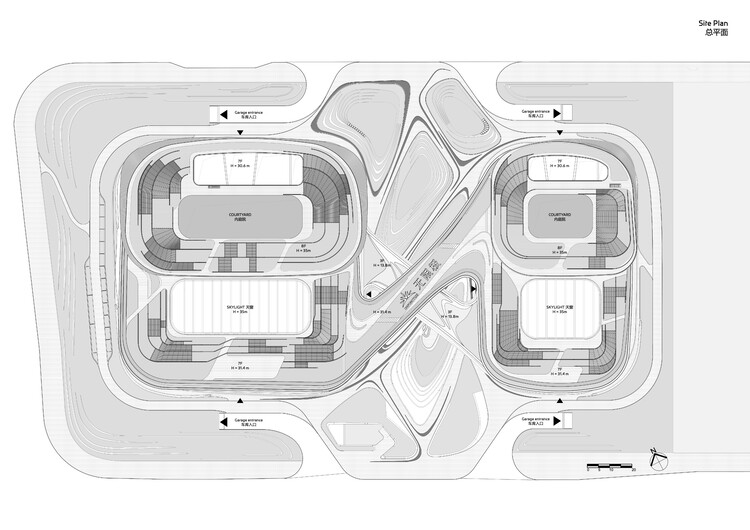Interpreting Architecture
Infinitus Plaza.

This project wa made by Zaha Hadid Architects in GUANGZHOU SHI, China.
It is the new world headquarters of Infinitus in China. An impressive 185,643 m2 complex, with work environments designed to foster connectivity, creativity and entrepreneurship, as well as research facilities, group safety and assessment laboratories, and a learning center for conferences and exhibitions. Establishing collaborative work spaces that are healthier and more adaptive to new ways of working, Infinitus Plaza is designed over eight storeys as a series of infinite rings that enhance interaction and communication between all departments.
The plan of this plan was establishing collaborative work spaces that are healthier and more adaptive to new ways of working, Infinitus Plaza is designed over eight storeys as a series of infinite rings that enhance interaction and communication between all departments.
Establishing collaborative work spaces that are healthier and more adaptive to new ways of working, Infinitus Plaza is designed over eight storeys as a series of infinite rings that enhance interaction and communication between all departments.

Arranged around central atria and courtyards, echoing the symbol for infinity “∞”, the design creates a variety of shared indoor and outdoor spaces that build the strong sense of community that defines Infinitus’ corporate culture.
A network of sprinklers that are controlled by the building’s smart management system and powered by photovoltaics spray atomized rainfall onto the ETFE membrane roof above each atrium to disperse heat through evaporative cooling. This transparent, double-layered ETFE membrane roof features a pressurized air hollow that is 60 cm deep.